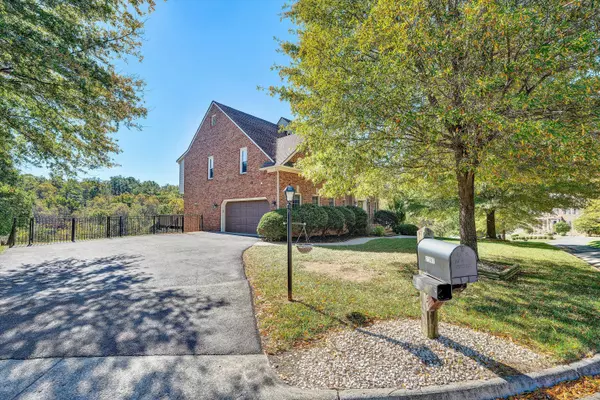
1147 Belcroft CT Roanoke, VA 24018
4 Beds
3.1 Baths
4,920 SqFt
UPDATED:
Key Details
Property Type Other Rentals
Sub Type Single Family Residence
Listing Status Active
Purchase Type For Rent
Square Footage 4,920 sqft
Subdivision Devoncroft
MLS Listing ID 922199
Bedrooms 4
Full Baths 3
Half Baths 1
Abv Grd Liv Area 3,320
Year Built 2005
Lot Size 0.460 Acres
Acres 0.46
Property Sub-Type Single Family Residence
Property Description
Location
State VA
County Roanoke County
Area 0230 - Roanoke County - South
Interior
Heating Forced Air Gas, Heat Pump Electric, Zoned
Cooling Central Air, Heat Pump Electric
Flooring Carpet, Luxury Vinyl Plank, Tile - i.e. ceramic, Wood
Appliance Dishwasher, Disposer, Microwave Oven (Built In), Range Electric, Refrigerator
Exterior
Parking Features Off Street Parking
Fence Rear
Pool Bay Window, Deck, Fenced Yard, Paved Driveway, Shed(s)
Community Features Restaurant
Amenities Available Restaurant
Building
Sewer Public Sewer
Water Public
Structure Type Brick,Hard Board
Schools
Elementary Schools Cave Spring
Middle Schools Hidden Valley
High Schools Hidden Valley
Others
Pets Allowed Single Family Residence
Miscellaneous Cable TV,Cul-De-Sac,Underground Util
Pets Allowed No Pets
Virtual Tour https://showsgreat.photography/1147-Belcroft-Court/idx





