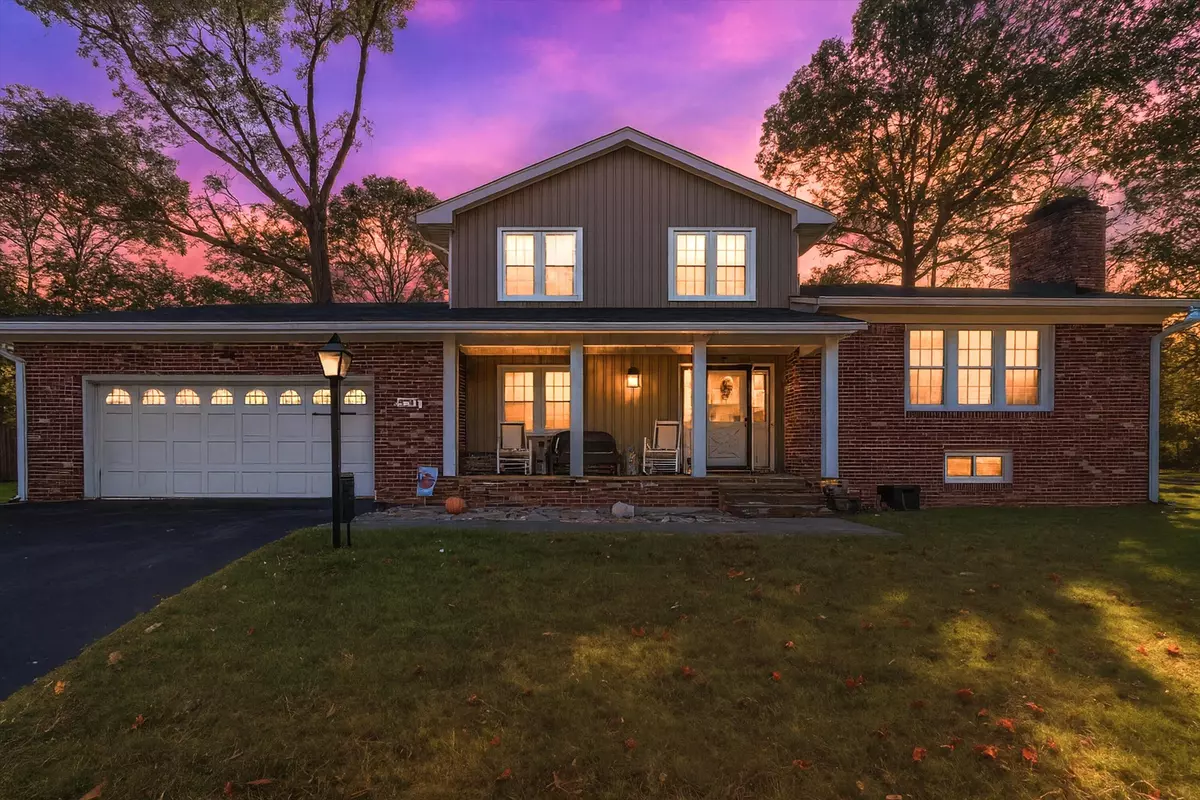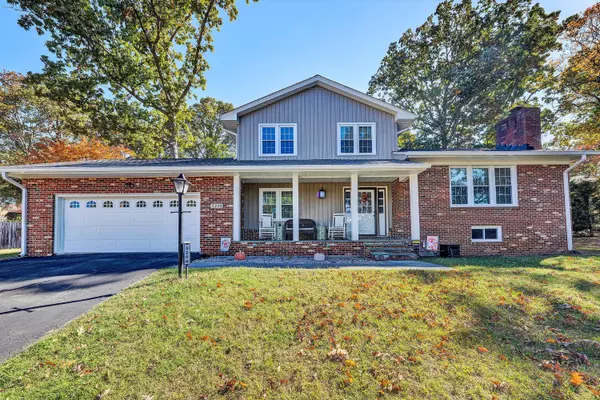
5204 Oakmont CIR Roanoke, VA 24019
4 Beds
3 Baths
2,243 SqFt
UPDATED:
Key Details
Property Type Single Family Home
Sub Type Single Family Residence
Listing Status Active
Purchase Type For Sale
Square Footage 2,243 sqft
Price per Sqft $213
Subdivision North Lakes
MLS Listing ID 922186
Style 4 Lvl Split
Bedrooms 4
Full Baths 3
Construction Status Completed
Abv Grd Liv Area 2,243
Year Built 1970
Annual Tax Amount $3,400
Lot Size 1.000 Acres
Acres 1.0
Property Sub-Type Single Family Residence
Property Description
Location
State VA
County Roanoke County
Area 0210 - Roanoke County - North
Interior
Interior Features Ceiling Fan(s), Security System, Storage
Heating Heat Pump Electric
Cooling Heat Pump Electric
Flooring Luxury Vinyl Plank, Wood
Fireplaces Number 2
Fireplaces Type Living Room, Recreation Room
Appliance Clothes Dryer, Clothes Washer, Dishwasher, Disposer, Range Electric, Refrigerator
Exterior
Exterior Feature Paved Driveway
Parking Features Garage Under
Pool Paved Driveway
Community Features Restaurant
Amenities Available Restaurant
View Mountain(s)
Building
Story 4 Lvl Split
Sewer Public Sewer
Water Public
Construction Status Completed
Schools
Elementary Schools Glen Cove
Middle Schools Northside
High Schools Northside
Others
Tax ID 037.09-02-14.00-0000
Virtual Tour https://showsgreat.photography/5204-Oakmont-Cir/idx





