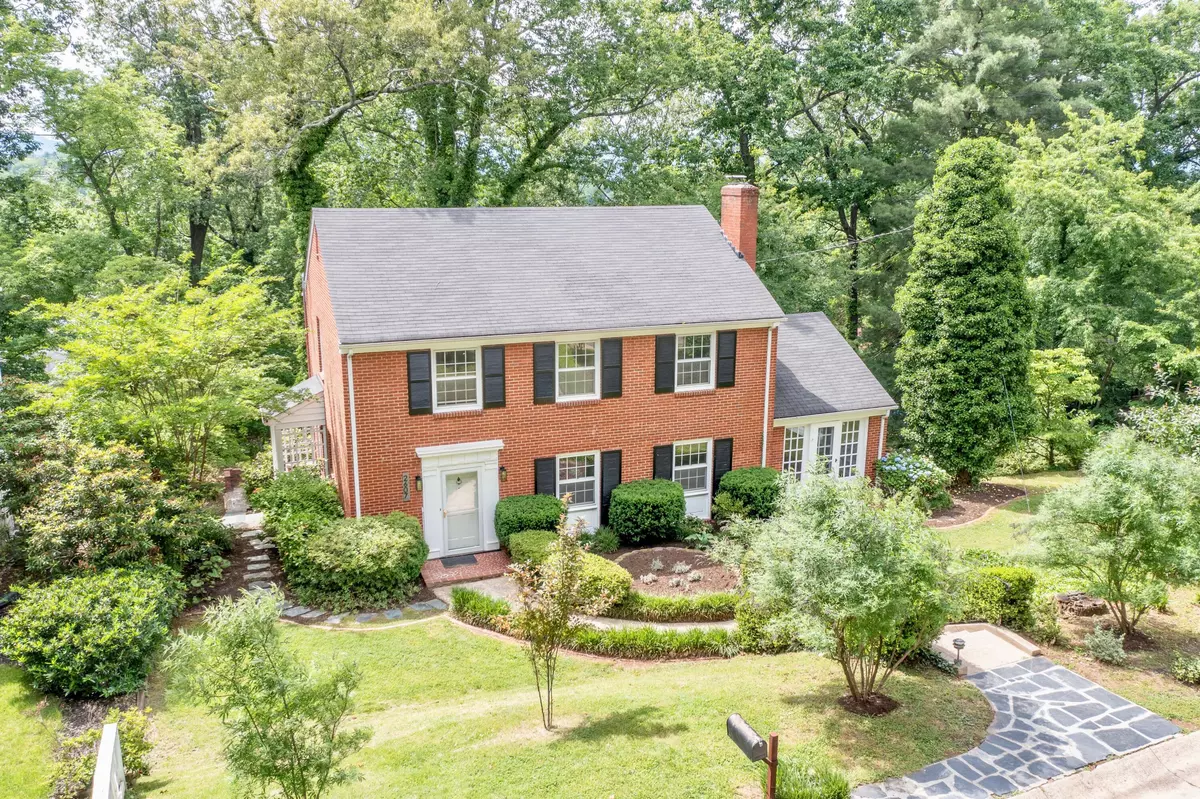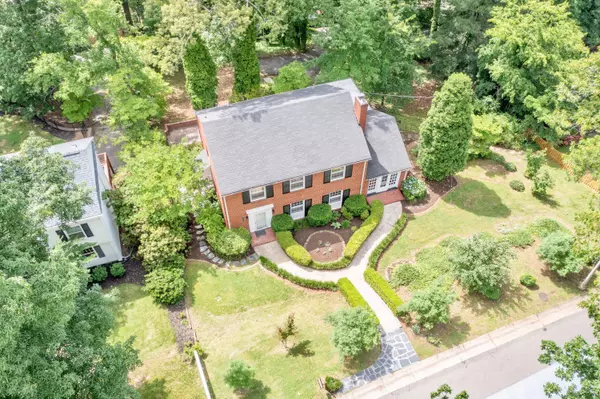$555,000
$569,000
2.5%For more information regarding the value of a property, please contact us for a free consultation.
2607 Nottingham RD Roanoke, VA 24014
3 Beds
3.1 Baths
3,454 SqFt
Key Details
Sold Price $555,000
Property Type Single Family Home
Sub Type Single Family Residence
Listing Status Sold
Purchase Type For Sale
Square Footage 3,454 sqft
Price per Sqft $160
Subdivision Sherwood
MLS Listing ID 890132
Sold Date 08/18/22
Style 2 Story,Colonial
Bedrooms 3
Full Baths 3
Half Baths 1
Construction Status Completed
Abv Grd Liv Area 3,154
Year Built 1951
Annual Tax Amount $4,036
Lot Size 0.430 Acres
Acres 0.43
Property Sub-Type Single Family Residence
Property Description
Completely renovated brick colonial on oversized South Roanoke lot. New open concept kitchen with granite counters, stainless appliances and custom cabinets. New master bathroom with granite vanity and frameless glass shower. New walk-in closet in master suite. New guest bathroom. New & Refinished Hardwood floors throughout. Lots of custom built-ins. Freshly painted interior. Screened-in porch with beautiful Mountain View's. Convenient location. Walking distance to Roanoke Memorial hospital, shops and restaurants. Accessible from Nottingham and Yellow Mountain Rd with off-street parking and a garage.
Location
State VA
County City Of Roanoke
Area 0120 - City Of Roanoke - South
Rooms
Basement Full Basement
Interior
Interior Features Book Shelves, Ceiling Fan, Gas Log Fireplace, Storage
Heating Forced Air Gas, Heat Pump Electric
Cooling Central Cooling
Flooring Concrete, Tile - i.e. ceramic, Wood
Fireplaces Number 1
Fireplaces Type Family Room, Living Room
Appliance Clothes Dryer, Clothes Washer, Dishwasher, Disposer, Microwave Oven (Built In), Range Electric, Refrigerator, Sump Pump
Exterior
Exterior Feature Patio, Screened Porch, Sunroom
Parking Features Garage Under
Pool Patio, Screened Porch, Sunroom
Community Features Public Transport, Trail Access
Amenities Available Public Transport, Trail Access
Building
Story 2 Story, Colonial
Sewer Public Sewer
Water Public Water
Construction Status Completed
Schools
Elementary Schools Crystal Spring
Middle Schools James Madison
High Schools Patrick Henry
Others
Tax ID 4080715
Read Less
Want to know what your home might be worth? Contact us for a FREE valuation!

Our team is ready to help you sell your home for the highest possible price ASAP
Bought with EXP REALTY LLC - FREDERICKSBURG





